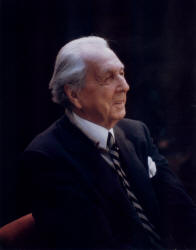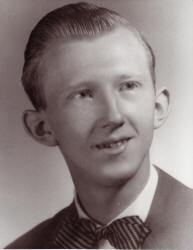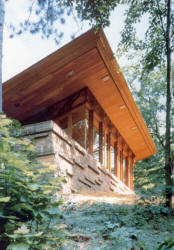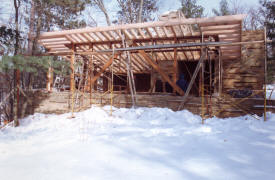| HISTORY |
| Frank Lloyd Wright |
| Seth Peterson |
| The Seth Peterson Cottage |
| The Rehabilitation |
| Early Years and the Future |
|
|
|
Frank Lloyd Wright |
 Frank Lloyd Wright is a native son of Wisconsin. Born in Richland Center on June 8, 1867, he always regarded Wisconsin as his home. After early years in Madison and Spring Green, he ventured to Chicago in 1887, where he developed his revolutionary ideas and created a thriving practice in the prosperous suburb of Oak Park. In 1911, he returned to Wisconsin, taking a farm near Spring Green and turning it into a laboratory where he developed and built his ideas for more than fifty years. These ideas and ideals spread from the Midwest throughout the United States, then worldwide, and have entered the very fabric of our American culture. In the late 1950’s, Wright was the center of an astonishingly successful architectural practice, and was involved in such major projects as the Guggenheim Museum in New York City, the Marin County Civic Center near San Francisco, and the Annunciation Greek Orthodox Church near Milwaukee. In addition, he was designing many private homes. The 1958 Seth Peterson Cottage is Wright’s last Wisconsin building. Wright died in April, 1959, before Cottage construction was completed. Photo credit of Mr. Wright: Robert M. Kueny, AIA |
|
Seth Peterson |
 After a tour in the Army, Peterson returned to his hometown and took a job as one of state government’s first computer operators. He retained his dream of working with Wright, though, and on several occasions he asked the master to design a home for him. Wright refused because of the press of other work, but eventually Peterson sent Wright a retainer, which Wright promptly spent. So he was finally obligated to design Peterson’s dream house. Peterson had purchased a piece of property on quiet Mirror Lake, near Wisconsin Dells, and it was for this dramatic wooded site that he asked Wright to design a small house just big enough for Peterson and his intended bride. Sadly, Peterson never saw his dream realized, due to his untimely death at age 24 before the cottage was finished. |
|
The Seth Peterson Cottage |
 This
tiny house, with just 880 square feet of
living space, brings together many of
the qualities that mark Frank Lloyd
Wright as one of the world’s foremost
architects. The Cottage is balanced just
on the edge of the steep wooded hill
that plunges down to Mirror Lake. Framed
by strong terrace buttresses of local
Wisconsin sandstone, and with walls of
the same stone, the building possesses a
monumentality that is surprising to find
in
such a small structure The massive
chimney and walls of the building,
rising two stories over the bathroom and
kitchen, are strong vertical elements
that anchor and offset the energetic
wedge of the roof. The great flying
roof, seeming to hang in space without
support, frames the principal views to
the west and south. The flagstones used
to pave the outside terrace continue
inside the building as the cottage
floor, manifesting Wright’s philosophy
of making little distinction between the
outside and inside worlds in which we
live. This
tiny house, with just 880 square feet of
living space, brings together many of
the qualities that mark Frank Lloyd
Wright as one of the world’s foremost
architects. The Cottage is balanced just
on the edge of the steep wooded hill
that plunges down to Mirror Lake. Framed
by strong terrace buttresses of local
Wisconsin sandstone, and with walls of
the same stone, the building possesses a
monumentality that is surprising to find
in
such a small structure The massive
chimney and walls of the building,
rising two stories over the bathroom and
kitchen, are strong vertical elements
that anchor and offset the energetic
wedge of the roof. The great flying
roof, seeming to hang in space without
support, frames the principal views to
the west and south. The flagstones used
to pave the outside terrace continue
inside the building as the cottage
floor, manifesting Wright’s philosophy
of making little distinction between the
outside and inside worlds in which we
live. Inside the cottage, the soaring roof is offset by the lower stonewalled enclosure of the east side, a cozy retreat centered on the fireplace. In the bedroom a ribbon of narrow windows just beneath the roof provides a wash of light offering shelter and privacy. Only one element of applied decoration marks this elegant and simple cottage: a frieze of stylized pine trees cut from plywood and set into a narrow row of windows above the main living room windows. The Cottage was purchased by the State of Wisconsin in 1966 as an addition to the recently created Mirror Lake State Park. No appropriate use could be found for the Cottage so it was boarded up for safety and preservation reasons. It remained that way until 1989 when the Seth Peterson Cottage Conservancy was formed by local residents and Frank Lloyd Wright enthusiasts. The Conservancy signed a 15-year renewable lease with the Department of Natural Resources to rehabilitate and operate the Cottage. |
|
The Rehabilitation |
|
|
|
Early Years and the Future |
|
The rehabilitation of the Cottage, after
many monetary and in-kind donations,
still left a debt of $27,000 in 1992.
With cottage rentals quickly becoming
popular, this debt was repaid within
four years. Since that time, the Cottage
has remained totally self-sufficient,
depending largely on rental income, the
cooperation and aid from the Mirror Lake
State Park staff, and an army of
talented volunteers who handle minor
repairs, visitor tours, annual spring
work weeks, production of the
newsletter, and much more. The past twenty years have also seen significant improvements made to the Cottage and environs. Architect John Eifler designed a complementary storage shed, and board member Paul Wagner designed a shed to store all the firewood culled from Mirror Lake State Park. To enable guests to take full advantage of Mirror Lake, a dock was built and a canoe was donated. Other improvements included the attractive red entrance gate designed by Bill Martinelli, new outdoor lighting, and extensive landscaping. In 2005 air conditioning was installed for the comfort of our rental guests. In 2006 a mini rehab was completed with the furniture being repaired and refinished, all upholstery replaced, interior and exterior woodwork refinished, and repairs to the radiant floor. In 2008 the cedar shingles and the fire brick in the fireplace were replaced. In 2009 a high efficiency, on demand boiler was installed and in 2011 the cedar shingles on the shed were replaced and a new cooktop installed in the Cottage. In the past two decades, the Cottage has received more than 10,000 overnight guests from most states and many foreign countries. Our monthly tours now attract more than a thousand visitors a year. The Cottage is kept in the public eye through many feature articles, including those that have appeared in Architectural Digest, The New York Times, and the Chicago Tribune. All who love and treasure the Cottage look forward to the next ten years of success, and to the continued hard work of the many volunteers and board members who make this little masterwork available to all. |


 Rehabilitation
of the Seth Peterson Cottage took more
than three years. The Seth Peterson
Cottage Conservancy hired architect John
Eifler, who was experienced in restoring
Wright buildings, to direct the project.
Rehabilitation
of the Seth Peterson Cottage took more
than three years. The Seth Peterson
Cottage Conservancy hired architect John
Eifler, who was experienced in restoring
Wright buildings, to direct the project.
