-
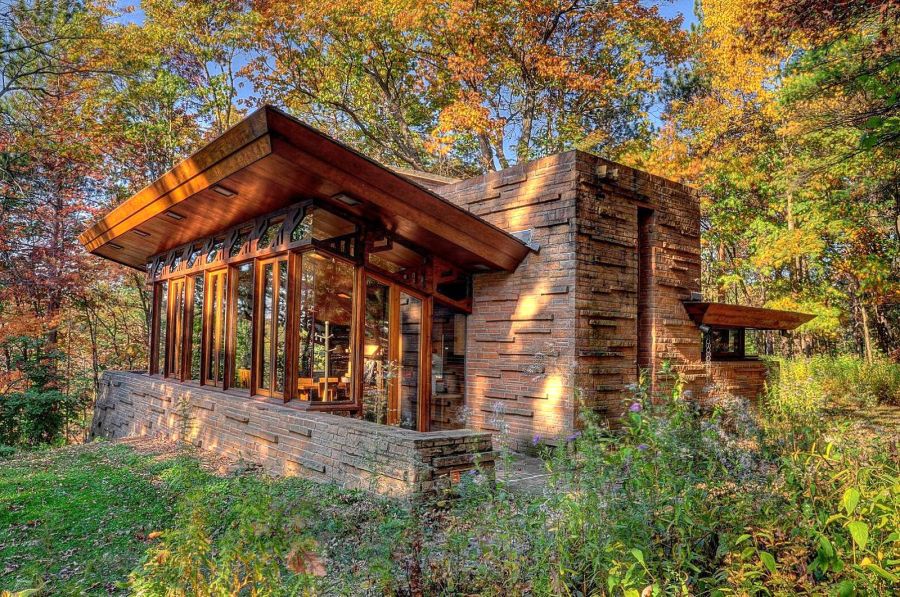
Seth Peterson Cottage in Fall Color – October 2012
-
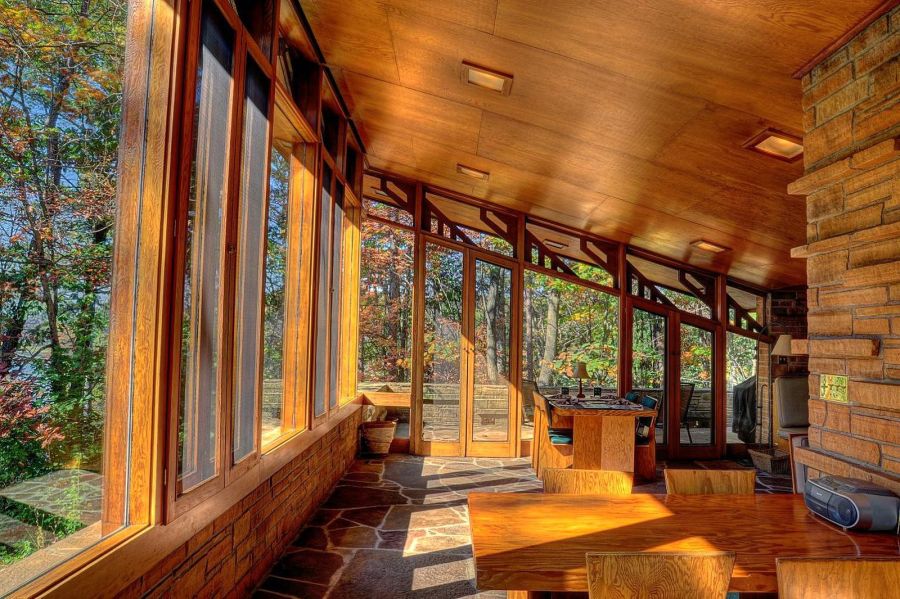
Cottage’s soaring roofline emphasizing the stylized pine cutout clerestory
-
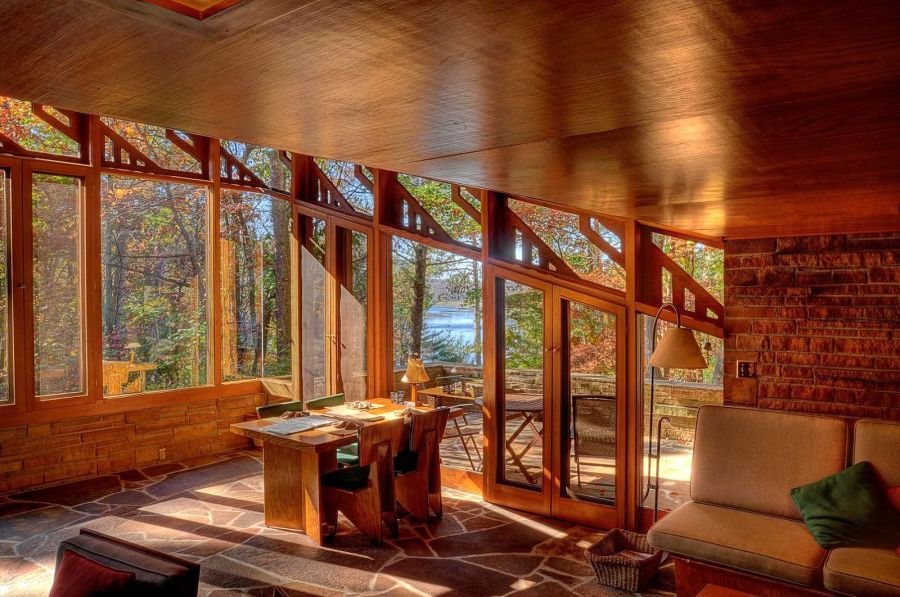
Sun-filled dining area with a natural view
-
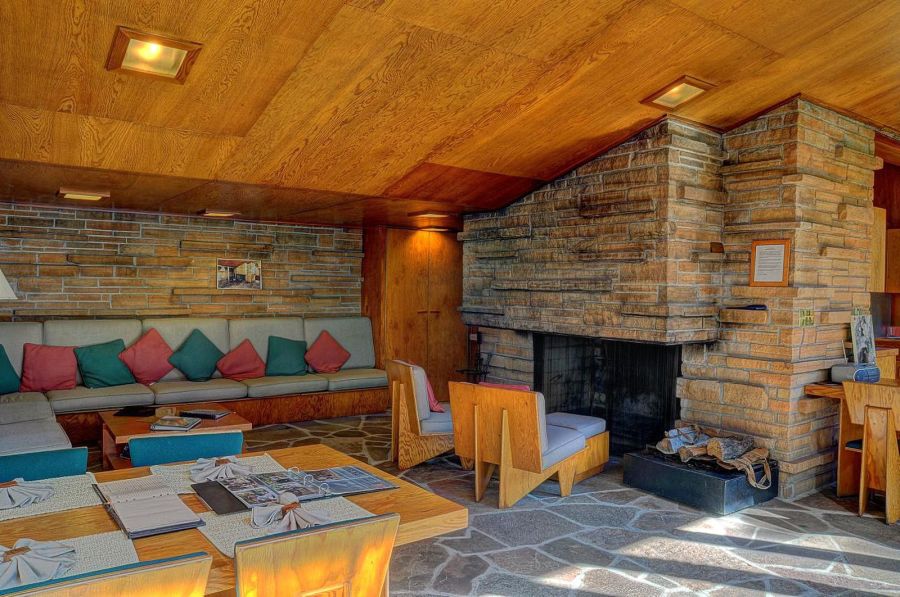
Intimate living area warmed by the majestic fireplace
-
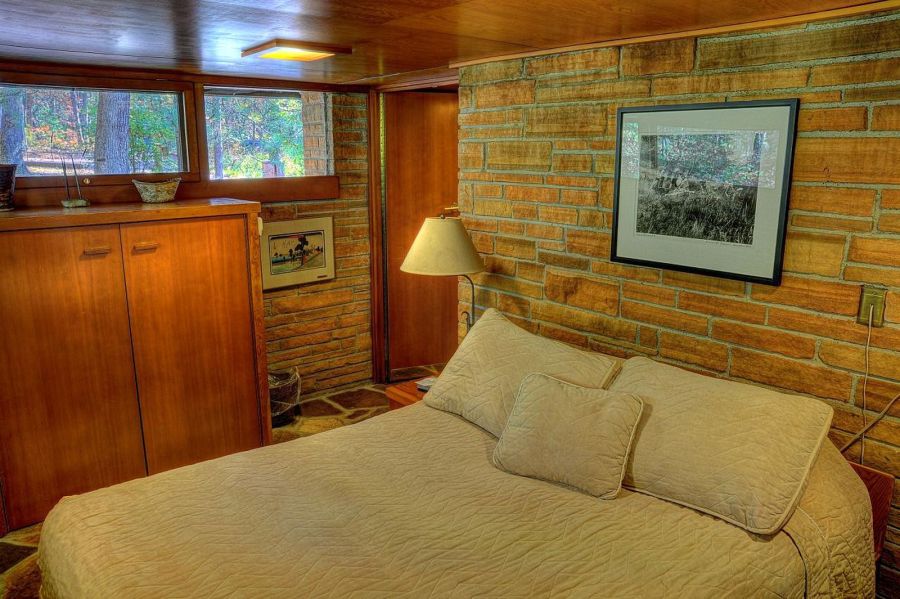
Cottage bedroom
-
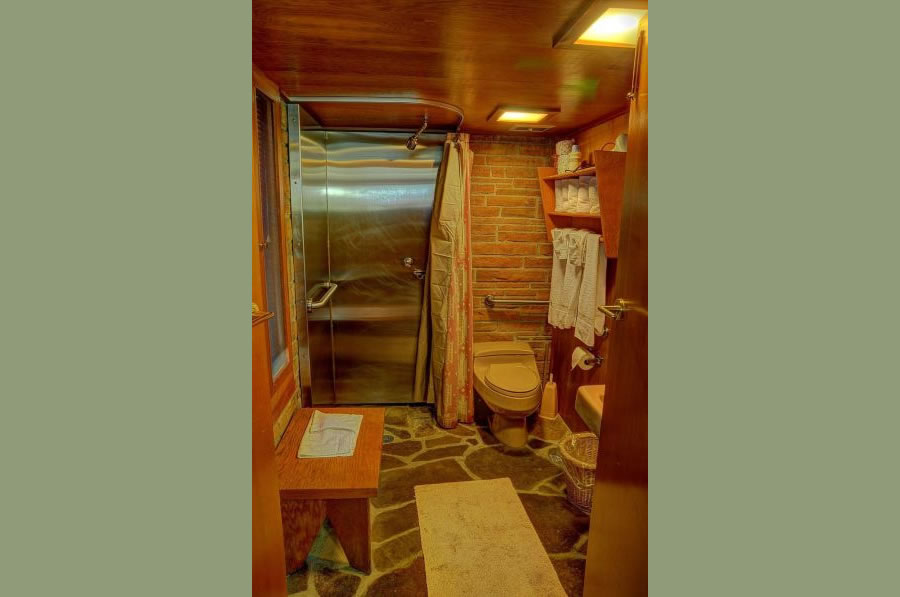
Accessible bathroom
-
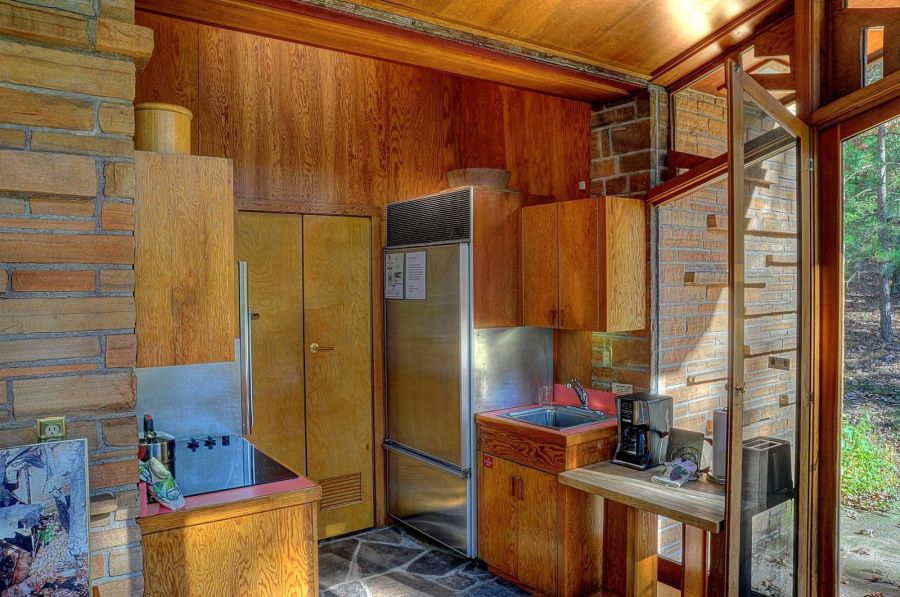
Galley kitchen complete for preparing simple to formal meals
-
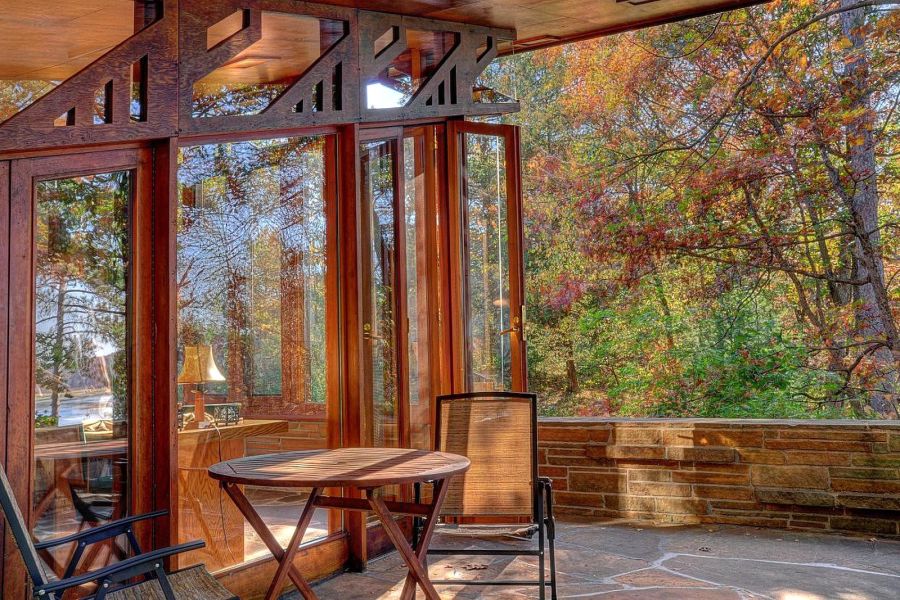
Patio dining on the lakeside terrace
-
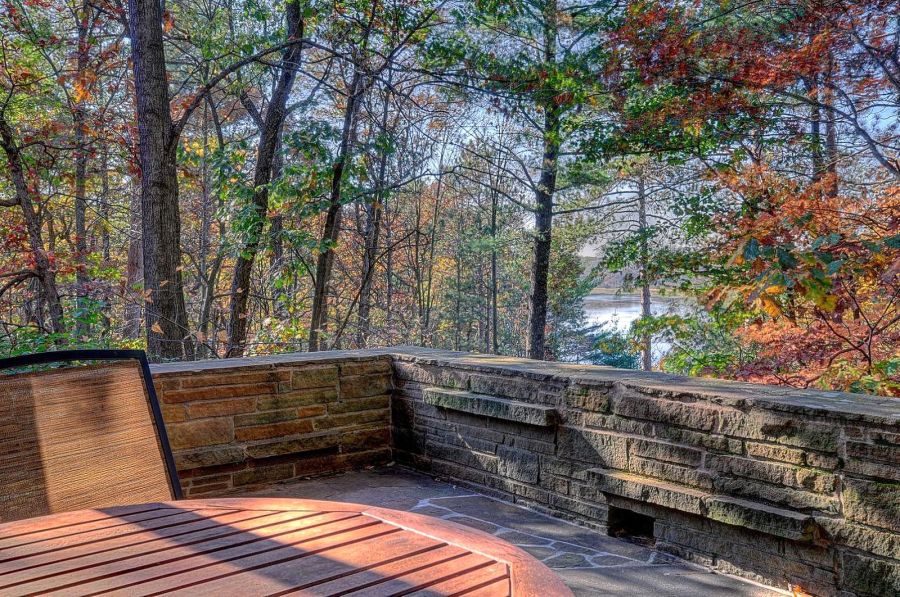
View of Mirror Lake from the terrace


PHOTO CREDIT: KIT HOGAN

